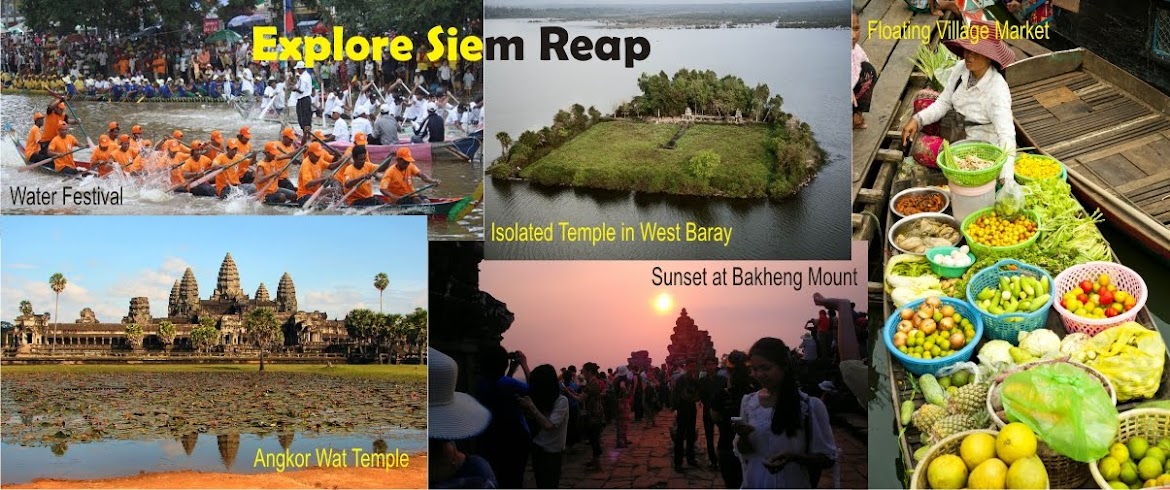This temple was built during the first half of the 12 th century by King Survavarman II (r 1113-1150) in the Southeast quadrant of the old Angkor city of Suryavarman I. It was dedicated to Vishnu, and perhaps because it was also a funerary temple, the main door opens to the West (147). It has four enclosure galleries, the third of which. Together with the two Westrern corner pavilions, are decorated with the famous narrative reliefs.
It is the most magnificent example of Khmer classical architecture and the largest religious monument in the world. It was constructed, as a matter of practical necessity, from the central sanctuary out ward and downward, and perhaps the western entrances received early attention. The carving of the relief panels of the galleries of the third enclosure was probably begun near the end of the king’s reign, possibly as late as 1140 , and some reliefs were left unfinished in various details; other were not even started. In fact, the reliefs of the north-eastern quadrant were completed in the 16th century. Probably on the basis of pre-existing sketches. They lack the creativity of their earlier counterparts, and are crudely carved. /the larger figures . Particularly those of Vishnu on Garuda . Were better sculpted than the smaller, which were more summarily executed as fillers’ for the blank spaces.
It is the most magnificent example of Khmer classical architecture and the largest religious monument in the world. It was constructed, as a matter of practical necessity, from the central sanctuary out ward and downward, and perhaps the western entrances received early attention. The carving of the relief panels of the galleries of the third enclosure was probably begun near the end of the king’s reign, possibly as late as 1140 , and some reliefs were left unfinished in various details; other were not even started. In fact, the reliefs of the north-eastern quadrant were completed in the 16th century. Probably on the basis of pre-existing sketches. They lack the creativity of their earlier counterparts, and are crudely carved. /the larger figures . Particularly those of Vishnu on Garuda . Were better sculpted than the smaller, which were more summarily executed as fillers’ for the blank spaces.
1. Western gallery, South wing
2. Southern gallery, West wing
3. Southern gallery, East wing
4. Eastern gallery, South wing
5. Eastern gallery, North wing
6. Northern gallery, East wing
7. Northern gallery, West wing
8. Western gallery, North wing
2. Southern gallery, West wing
3. Southern gallery, East wing
4. Eastern gallery, South wing
5. Eastern gallery, North wing
6. Northern gallery, East wing
7. Northern gallery, West wing
8. Western gallery, North wing
PAVILLIONS


No comments:
Post a Comment