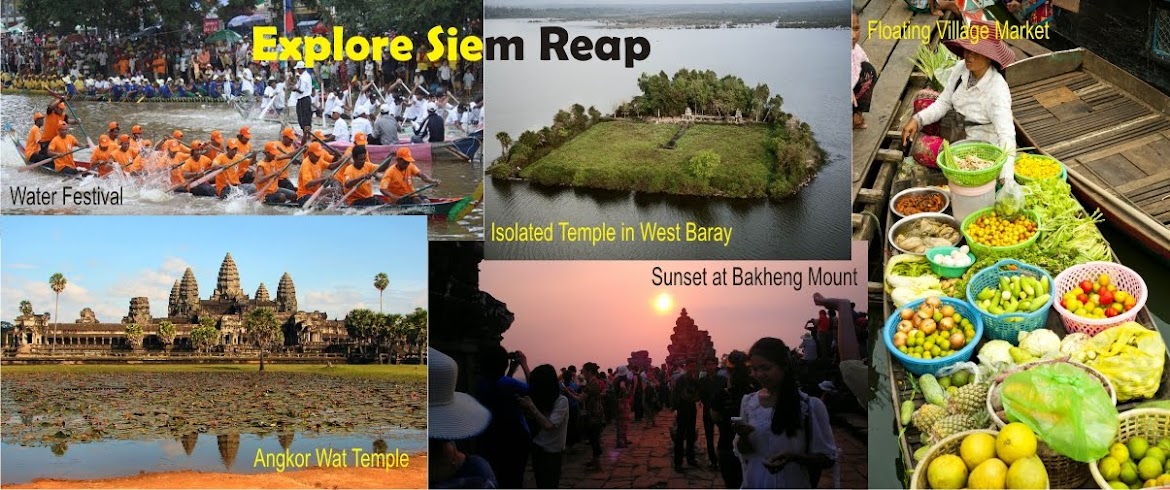The building of the temple was started by King Jayavarman VII (reigned 11s1-1219)at the centre of his new capital city.surrounded by high walls with five monumental doors. In the central sanctuary a Buddha was installed. reflecting the king’s devotion to Mahayana Buddhism,although Hindu gods were also venerated. The sculptural reliefs make little reference to a Buddhist world, and the many scenes illustrating r=everyday aspects of Khmer sife show a preference for local values rather than universal ones.
The monument is characterised by the circular plan of the central shrine (203), and by the gigantic faces of the Bodhisattva Lokeshvara (about 200). which make it the most astonishing realisation of Khmer religious and cosmic symbolism (205).
Probably built over the foundations of an earlier temple. it was planned as a three-tiered temple-mountain with its entrance facing East. The gallery of the third enclosure, here called the outer gallery (140 by 160 m), is decorated with a continuous frieze of reliefs with historical motifs. The gallery of the second enclosure, here called the inner gallery (70 by 80 m), presents a series of narrative reliefs on religious and mythological themes. It is likely that the reliefs of the inner gallery were added later possibly in the reign of Jayavarman VII.

No comments:
Post a Comment